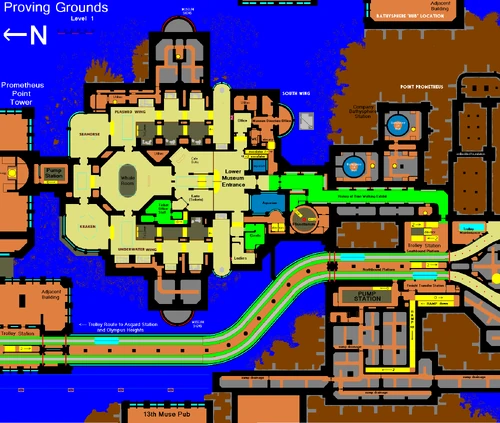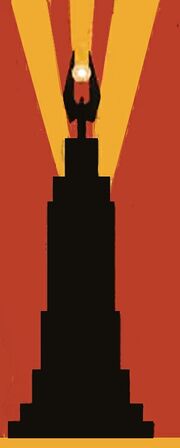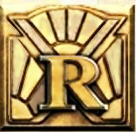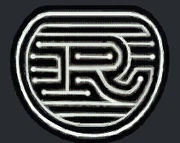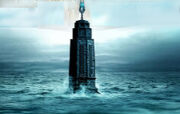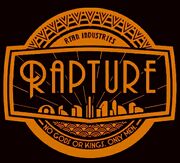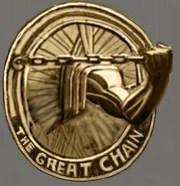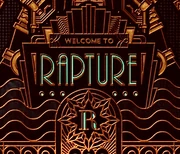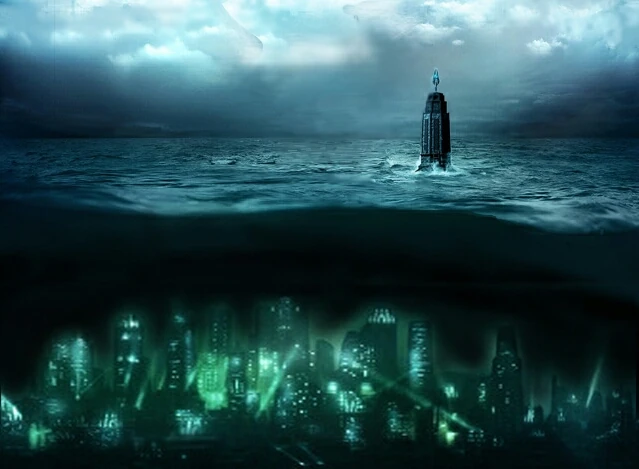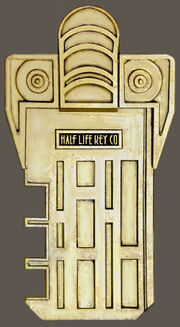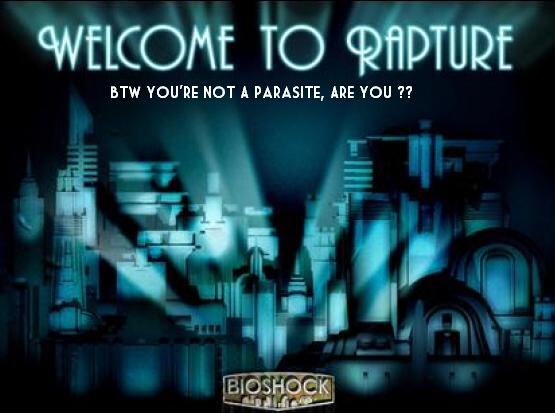Sitemap :
- Entry From Apollo_Square
- Connects to Fontaines Lair
- See also Gatherers_and_Protectors
- See also Protectors_Too_Soon
- See also Amended_Game_Level_Maps
A bit odd they would rework this fancy floor sign when done in city emergency/crisis times ( When it SHOULD still say "To The Rapture Museum" ).
MAPS
- This is an existing BS1 game 'level'
- expanded with all the inaccessible parts added to become a MMORPG map.
Proving Grounds Map of 4 levels, amended to show spaces we didn't have access to in the Solo game maps. Expanded for the MMORPG to its likely full extent - Not only what we are allowed to see in the Solo ( BS1/BS2/MP/DLC ) games. Many interior spaces and facilities are added which are integrated in a real City, and which give the MMORPG Players more to interact with/explore.
Revised Level Maps : ( Click Pix To Enlarge Them )
- Light Beige - accessible floorspace from in-game
- Black - Structural walls (reinforced concrete - primary watertight structure)
- Dark Grey - bulk foundation concrete (built ontop/into seabed rock)
- Orange - Additional space within given structural walls (not visible in-game) - including many utility space (ie- sumps at lowest level)
- Green - Continuations of a floor level (implied by a door or windows or blocked passage/door or similar stacked floors)
- Blue - Ocean Water areas (water contacting exterior surface)
- Brown - Seabed and some interior structures like banister rails/outlines of furniture/machines
- Red - Atlantic Express tracks, doors and airlocks, some machinery/pipes/cables/conduits
- Yellow - Stairs/steps/elevators/access shafts (paths of level changes)
- Light Blue - Window 'glass'
- Purple - Blocked doors and passages (in-game)
See Amended_Game_Level_Maps for lots more game map expansions.
See Game_Map_Rework_Rules for how these Adjusted Maps were Created
This Map's compass Orientation is based on the 'Security Airlock' connection to the Point Prometheus Building Cluster ( on the map's Northern edge ). Overlap is shown of some of the structures from the Point Prometheus level map set.
Note - The 'Proving Grounds' (Memorial Museum) is actually located South of Point Prometheus ( BD Eugenics & Lil Sister factory, etc ... ). So is 'Fontaine' ( Fontaine's Lair - that really Tall building ) which I now call 'PROMETHEUS POINT TOWER', which is attached in turn to the South edge of the Proving Grounds/Museum complex - indicated by the 'Exit' Elevator on this level mapset).
-
The Proving Grounds level 3 map (entryway) corresponds to the Point Prometheus level 0 ( It is why the Trolley passage on THIS map set does NOT show up on that Map Set .. )
It may seem like there is alot of overlap with the Point Prometheus map, but that is because this map is based several levels lower than that other cluster of buildings. Level 3 of this map set matches upto the Level 0 map on my Point Prometheus level mapset ( connection via that Security Airlock ). So this map's deeper Level 1 gets the area's Trolley tracks with its 'Street' viaduct and the Trolley Station with its return loop. Level 0 here got the Sewer/Utility (running under the Trolley viaduct). Indicated below that level is where the Bathysphere Transfer Tunnels ran to various immediate cluster area buildings. The 2 Multi-Player level (Museum) maps are now embedded on Level 0 and 1.
The Museum is now sufficiently large ( and made large by filling in the level's extents to all levels ), so that little more is needed, and a Level 4 would just be the flat roof and various top floor ceiling windows. Likely, the low and squat profile of this building was selected so as to not detract from the Prometheus Point Tower's impression of height.
The Museum built to what purpose ? - Are Museums ever that profitable ( We saw Plasmid advertisements at least in the MP version as a later modification ... ) How could the Museum justify its expense ? Same as on in the Surface World, even today. Instead of tax money funding them, it was from some rich person(s) paying to have it built ( or a parts/section/wings of it ), and very likely have their own name put prominently upon the part they paid for (for the prestige). Some rich people would have brought their Art collections to Rapture, when they quit the Surface World, and showing them off in a Museum could be a very common thing to do ( Note - an 'Art' section is has been added now on this amended map ).
This map's original interior has some odd overlapping levels ( the game's path is a long continuous ramp ) which I tried to straighten out the representation of. It had unseen higher/lower floor volumes which are now indicated, with some used as additional Museum space, offices, storage, staff spaces and other typically needed support facilities. Like too many of the floorplans of the games levels, this one is more irregular that it usually would be in the real world.
Apparently the position of the Tall Building ( the last level in the game, and supposedly the location of the "highest spot in Rapture" -- as long as the Lighthouse doesn't count ) is indicated by the 'Exit' elevator position. This is immediately adjacent to the North side of the Museum. In BS1 you get into that building's elevator via the 'Exit' point -- and you are then supposed to be IN that Tall building, which is a bit strange to have no proper entryway or access to the lobby on that floor for that building. You can see that building's side represented from the windows in the Central Atrium above the vicinity of the Exit elevator room, but it is not represented quite as wide as it is supposed to be ( going by the large interior floor we fight Fontaine/Atlas in ). That ocean view caricature's visible height is probably closer to what it should be, compared to the ridiculous 60+ story 'tall' buildings we see exaggerated in too many of the game's Skybox outside views.
--- --- ---
Fixed
The Proving Grounds (Museum) entrance BADLY overlapped with the Bathysphere Station on the Point Prometheus map. The windows of the lobby, if left that way, would be looking straight into the side of the building on the previous map (Point Prometheus). The foyer section just past that Security Airlock has been stretched significantly ( like by about 100 feet ) to slide the buildings apart. An Aquarium feature is now placed so that the Bathysphere Stations window looks out into its contents ( not the Ocean, as the existence of an immediately adjacent building on THIS map still makes that a mistake ).
The positioning of the level map's 'Exit' elevator ( which was at least located near the South edge of the level ) indicates the close-adjacency and partial overlap with the Fontaine's Lair mapset. SO that room in Proving Grounds ( containing the 'Exit' elevator ) needed to be stretched South about 65 feet longer/further to clear the "Tall Building's" footprint/layout/outline, and to roughly match the spacing of the adjacent building's facade ( seen out the South Wing window ), AND to get rid of the overlap problem. Similarly, the 'South Wing' ( actually more a South East Wing ) large half circle window would have been in the middle of the PROMETHEUS POINT (Tall Building's) interior before it was shifted (as mentioned above). That building's inside space scales the building to be at least 180 feet wide ( including walls and the corner pylons ), which is made visible on this map.
Several 'too thin' ceilings ( the main hall window base level is too close to the ceiling of other interior spaces, when it should be 5-8 feet thick ) would need to be corrected for the MMORPG by spreading floor levels a bit more in elevations. In other places ( like for the large curved windows ) an adjacent wall was only a mere few inches thick - which have now been substantially thickened.
You look out the window of the Giftshop and there are ( even though somewhat obscured by lots of bubbles ) buildings/structures to either side, but from the Museum's grand entryway (Lobby) window's view they are not there. As usual, the MMORPG would fix this by having true views outside, instead of the 'stage-set' Skybox exteriors we see in the Solo games. The Trolley viaduct is now out there anyway, so I added some support structure towards that on the left side, and a small Museum building extension on the right to match the visible structure.
---
The Multi-Player (DLC) "Point Prometheus" Museum level map has been incorporated into this building cluster, being added below the existing floors ( hardest part was fitting/adjusting it to keep the various existing MP windows, which included flipping its map over ).
The Multi-Player Museum map was added BELOW the BS1 levels because it fit better there. The building shapes with the window placements ( particularly the ceiling windows ), and the lower MP was small so it better fit/integrates within the basement/foundation layout dimensions, and allowed showing the levels used for the transportation/sewer systems.
You might think that the high ceilings in these Museum buildings might spread the floors too far apart, but I've seen real Museums ( ie- Old Brooklyn Museum ) with much higher galleries with one or more similar high ceiling floors stacked above the first.
A few windows near the new Metro entrance were converted to "Aquarium" views because there was no way to retain them as exterior windows -- as they looked directly into the adjacent level map's building.
The Multi-Player level CEILING windows now have to be something else ( since there are floors above ). Glass is still there but with possibly simulated aquariums with a pageant of Sea_Life passing (???) and/or simply skylights (simulated sunlight).
There is a 'Bistro' ( seems alot of these in Rapture ) in the Lower Museum ( that recycled MP portion ), and one also at the Giftshop at the Museum's main entrance. The MP Bistro and the (Metro) entranceway adjacent was stretched to adjust position of some MP level windows to the building outline of the Solo-game Museum floorplan. The Lowest MP level ( Underwater Wing and Plasmid Wing ) were stretched to retain those same nearby windows in adjusted positions. Across from the lower Bistro is a Ticket Counter "Karte" which has now been detailed with the room and offices behind the counter. Look past the counter in-game ( while playing in the MP map ) and you can see that space.
Added - a pair of elevators near the Lobby to allow easy access to all 4 floors.
-
An added Mk2 AE (Atlantic Express) Train Station is placed in an adjacent building ( the building seen thru Museum windows to the left of the '13th Muse Pub' ), and connects with a walking viaduct to an expanded Transit hub, which overlaps both the Point Prometheus and Proving Grounds maps. Even through BS2 times, the AE still operated ( AE freight transport never stopped after the bankruptcy of the passenger business ). The AE Trains continue on North through to 'The Shallows' area, a Farm/Industrial zone ( See the Rapture Transport Map ).
Added - an AE Freight handling station on the level below the Train Station ( since Point Prometheus is an industrial site ) which has an elevator to the loading platform adjacent to the track. It is connected to a Freight Transfer Station on the nearby Trolley Station track via a long (and not steep) Ramp.
The AE facilities include a Track Maintenance Station which does repairs on AE Mk2 Track components ( which were better componentized, and easier to maintain and repair than the original Mk1 track system. ) Mini-Subs were used for this maintenance to guide floating cranes and to operate other automated/remote-controlled repair equipment. A submarine dock is included in the facility, as well as an airlock to bring large track components inside for repair.
One Metro Trolley Route terminates here, so the Trolley Viaducts and Station was added, including the Viaduct's Emergency Pressure Doors ( which are 'Normally Open', but ready to slam shut if there is a major leak/break which threatens any connecting area ).
Added - a Prometheus Point Trolley Station along the route going South to serve commuters to this building cluster (and the Museum). It is located in the buildings adjacent to Prometheus Point Tower.
Added - Tiered escalators and elevators in the main entranceway of the Memorial Museum to tie together all the Museum floors ( now with those 2 additional MP floors ).
Added - a hallway connection directly from the Trolley Station to the MP Lower Museum Entrance ( now stretched a little and matching the 'Metro' portal on the MP map ). Thus the AE/Trolley level combines the entrance to the MP Museum levels together in the same area as the BS1 Museum's. ( Interconnects lead also to the Point Prometheus Atrium hub -- used to get to the Bathysphere Station ).
Added - Several sets of 'Ladies' and 'Gents', and more mundane WC's for staff.
Several blocked doors we see (in-game) lead to other parts of the building, so I added several additional sections. I have added several funded Museum 'Wings', paid for by the ego donations of various rich people ( those 'Wings' should be named after the donors ) :
- An exhibition Art Wing where the similar 'rich' (and lesser) people could show off their previous live's artwork collections ( and/or ones purchased from the largely mediocre artists living in Rapture ). Unpaid exhibitions by various accepted artists could also be accommodated to vary the content. This may have been increased in reaction to Sofia Lamb's "Unconscious Art", which would be abhorrent to many art lovers ( if not to Andrew Ryan ).
- Added - a modest Presentation and Lecture Hall area in the Art Wing as a place to have parties ( the rich patrons have to show off ) and their art showings, and for more mundane lectures covering all the Museum's subjects.
- Added - Industrial and Technology Wings ( filling in the building's volume ), which showed off Rapture's many achievements, and possessing a much more detailed exhibit of how the City was constructed ( including a 'ride' in the basement with splendid dioramas and miniatures and an audio visual narration ).
- Added - a Museum Library, as a repository for rare books and research materials. Here one might find a prominently displayed copy of one of 'Thomas Edison's First Electric Bills' owned by Andrew Ryan.
- A small Planetarium was added to the Museum Complex adjacent to the lower MP level. ( Some rich person's hobby -- they brought their own 'star' projection machine when they came to Rapture ). Usually good for showing how plain the Sky is to bored school students, so that they won't "wonder" or develop much inclination to go see it for themselves.
- Propaganda mixed in ... ( the Technology Wing would have very vivid exhibits of the destructive nature of Atomic Weapons - a Permanent Exhibit ... ), besides also showing off Rapture's achievements. The 'Plasmid Wing' was an obviously commercially funded project, but may have paid for sponsoring other 'freedom' exhibits. "The History of Parasites" exhibit was scheduled to be opened sometime in 1959.
Added - Atlas's much used Sewer System connection ( It is how he apparently could get around avoiding Ryan's security which was in BS1's time 'Closing In On' him ). This stretch of Sewer infrastructure has pipes for the sewage and drainage, and many protected conduits for power and the utility maintenance tramway. A fairly long (can't be steep) Ramp from the AE Station connects down to the Sewer level to allow transshipping equipment which would be moved further, via the Utility Tramway, to various utility infrastructure along this stretch of the Sewer level.
There are the various Utilities systems and accesses spaced throughout these buildings. Very many ventilation ducting and power conduits and water pipes are not indicated ( or else this and all the other maps would be a real complicated mess ). There also would be many false ceilings for further 'hidden' bits.
Two Pump Stations are situated so that they can act as a redundant system to the adjacent building complexes ( standard design practice utilized in the initial construction ).
Other adjacent buildings West on the map are shown, which are seen from the Point Prometheus level. They each now have a 'Transfer' Bathysphere Station ( Dock connected using Rapture-interior pressured water tunnels to eliminate extra/costly airlock/cableway mechanism overhead ) linking into (and sharing) the Bathysphere Cableway 'Hub' at Point Prometheus.
---
Training of Big Daddy was done at this location in the appropriated Museum facility AFTER the Anarchist Rebellion(Kashmir Massacre) started. This was something that came late ( well after Ryan took over Fontaine Futuristics ( ~ September 1958 ), and after the Protectors were created and brought into production -- Cyborg Maintenance Workers had already been around in various forms for years. ) Survivability against the various insane ADAM seeking Splicers had to be improved to allow the Little Sisters to carry out their function. Though it might have been ALOT more logical to have corpses dragged back to them in safe/secure/well-guarded places (( But there I go, again, being logical and practical ... )).
- Blank Ammo and simulated firing of weapons in various staged attacks to condition/train the 'Daddies' and make sure they had rudimentary tactics and working weapons to handle the accelerating level of the threats against Little Sisters. Evaluation of training methods would be done. Little Sisters also had to know how to react to danger, so the training was mutual.
- By ( BS1 ) game time, with Splicers murdering people in the streets ( more than the writers ever really imply ), virtually noone sane was visiting the Museum. The Emergency Situation in the City warranted its re-use for the BD/LS training. Quite convenient that it is immediately adjacent to Point Prometheus, which definitely predated the 'Protector' program ( used to build the City's Maintenance Cyborgs, employing numbers of the City's criminally insane -- later to include increasing numbers of Splicers. )
BD TRAINING ( or rather the original 'Maintenance Cyborg' training ) Doing :
- Structural Repairs, inside and outside in the Sea
- Sealing leaking windows ( done much from the outside ).
- Repairing/reinforcing cracks in building structures
- Welding structural components
- Cleaning water vents and access hatches
- Pipe repairs ...
Hmm, there must've been a additional separate 'training grounds' for this that we never saw ( I have more than a little of that added to Failsafe Armored Escorts section of the Point Prometheus map set, but there should be even more ).
Some Foundation areas (particularly Level 0) don't have the solid concrete fill, but the Structure Wall and some pilings pushed that deep, embedded into the bedrock to support and stabilize the building above ( and the concrete-filled drainage level ). In some areas, the bedrock was sufficiently compact and solid to allow this substitution. In other areas, support pilings were drilled/driven far below the building levels, particularly on the much taller buildings, which require substantial anchoring against ocean currents.
-
The Bathysphere 'Hub' at Point Prometheus has feed-ins from all the Transfer Stations running through tunnels to the many nearby buildings ( The Museum shares the station in Point Prometheus ). The Hub's Route Transit Cable is under the 'adjacent building which is perched lower - at the South-East edge of this map set, where the terrain angles downward to open ocean. It is the terminus of a single route heading South to the distant Olympus Heights Hub, and beyond. Thus his one is not a major multi-route Station like Olympus Heights. That 'Adjacent Building' would have sufficient space for 'Parking' a number of Bathyspeheres - not an easy/insignificant thing when they weigh something like 30 tons each.
The Bathysphere Docks all around the Point Prometheus area have the 'Spheres descend several levels down their "wells", which then connect via water filled tunnels to the Cable Hub. This local system is all at Rapture Interior Pressure, with no extra airlocks (nor their delays) required. The Hub then is where the Bathyspheres attach to the Cables, which take the Metro Bathyspheres off South Eastwards.
Note- The local Bathysphere tunnel system passes inside the 13th Muse's building basement ( another 'dock' there no doubt ). The tunnels bypass the museum ( with its deep foundation ) which indicates retrofitting was done (1951 ?) for the Metro system around the older Museum building.
--- --- ---
Oddities
Lobby (entry) Hall has two very nice window sets which are largely obscured by large wall-like Fossil displays. There is plenty of space elsewhere to place such items ( Level Developer was trying to hide the SAME view out too many windows ?? )
In BS1 ( going thru Elevator 'Exit' ) we bypass any other parts of the Prometheus Point Tower's interior and go right to that floor way up in the building. This current map set shows some details for there being a Bathysphere Station there, and walking Viaducts over to the adjacent building where a Trolley station is, and Sewer/Utility connections, etc ...
13th Muse Pub ? ( that building across from the Museum's "West Wing" ) - There actually were historically only 9 Muses ( Maybe they were thinking of the 12 Olympians ?? ( like the 19th hole (bar) at a golf course. Maybe the booze is supposed to be the additional 'Muse' for its patrons - the Muse of alcoholic drink ... )
Sorry Ken, there is no Muse specifically for Computer Games ... Anyway, The 13th Muse Pub building caricature ( its floor spacing made it about 'half scale' ) has now been sized and spaced to be more reasonable. It is rather plain looking for a 'Pub' ( a generic facade of standard windows ). Perhaps that is just an advertising sign with the actual pub being elsewhere off the map ?
The oddly placed ( in relation to the transport 'hub' ) Bathysphere Station at "Point Prometheus Tower" was likely installed sometime well AFTER the Atlantic Express Station facilities were built, so it is logical that the AE has better location and a more direct path to the Museum's entrance. The Museum's repurposing ( into a training ground for BD during the 'civil_war', ~1959 ) was quite late ( well after ~1952 when the consolidated Metro System put the AE mostly out of the City Transit Passenger business ). Real World City Redevelopment often causes things to be oddly placed and shoehorned in around existing structures ( hence Metro Bathysphere's indirect access path to the Museum ).
The Museum interior in the Proving Grounds ( or is it the other way around ) reminds me of the layout style of the older sections of the Museum of Natural History in New York City. Whale skeletons and large fossils take the place of the impressive Dinosaur and Taxidermy'd Animal exhibits in that other famous Museum (which also had a few whales, too).
Another Window Botch : Upper level of Central Atrium, the windows immediately above the sliding doors are misplaced on the building extending above that direction. A mistake because inside that adjacent interior the ceiling is close to the height of the bottom edge of the window and the structure MUST have some ceiling thickness between the visible interior and the water outside. Those doors that slide UP actually can be seen sliding up outside the window when they open.
Many displaced pillars ( freestanding and against walls in the 'wings' ) are seen, but they don't seem to have been loadbearing (structural). There would be concrete with rebar ( under any fancy cladding ) which doesn't break like that. Of course there is a game graphics rendering budget/limitation, and smaller broken chinks and a web of bent rebar DOES require many additional facets ( to render, and for more designer effort to shape correctly ).
That 'Exit' area where we leave the level via an Elevator is rather odd. You go through a prominent end door off the Central Atrium (visitor access), yet you are greeted by Vending Machines, and further near the Elevator it turns more into some kind of ugly utility room. A bit mixed up ( perhaps Fontaine's Lair was originally going to be something different than a prominent Building ? ).
The South Wing window has that sculpture - "Atlas Watching the Clock" (?) and lots of bubbles obscuring the view. It would be ( if bubbles weren't in the way ) looking across to the Bathysphere Station sections of Point Prometheus.
Museums's Central Atrium, the upper level has those big floor openings (with railings) in its otherwise evenly laid out width ( that are very obviously put there to BE an obstacle for blocking a shortcut of the GAME's level winding path - there is NO OTHER REASON FOR THE FLOOR CONTINUITY TO BE BLOCKED LIKE THAT ). The bridged (but wrecked) gaps now each look down into decent size niches in the lower floor ( no longer the hokey secret wall doors with turrets ... Yeah right, that was definitely originally part of the Museum's floorplan ... ). They possibly would be that way for some 2-level-high exhibit set into the lower indent space. So originally, the museum visitor's path would NOT BE impeded around the upper level of the Central Atrium.
"Altruism is the root of all wickedness" : Banner up in on the entryway to the Memorial Museum. Isn't the act of providing a public Museum a kind of Altruism ? Where are the ORIGINAL ticket booths required to get into the Museum ( usually located adjacent to the front doors ) ? But there is no sign of the names of whoever had the Museum built, which is typical of such public structures built for someone's self-aggrandizement/ego. Again, the game writers got it wrong in trying to smear Ryan and Rapture's "individualism" and "capitalism" - IT IS "FALSE ALTRUISTS" who are the problem -- Those who endorse, pressure or even force 'Altruism' upon others, often without much cost to themselves and often as a tool to gain power -- THEY are the "Parasites of Parasites". THEY are the ones Ryan is REALLY talking about as being a great wickedness and a poison to mankind.
--- --- ---
Observations
As with many of the large windows, their support framing structures cannot be thick concrete so would be made with some massive/substantial reinforcing metal, which then was sunk into the rest of the massive concrete fabric of the building. ( The force upon the window is transferred into the solid building structure. )
-
The primary exhibit floors of this Museum have numerous short (stepped) stairway segments which is atypical to most large museums I'm familiar with. So it is definitely NOT wheelchair accessible ( which it wouldn't be made to be in that era in any case ) - but still the floor layout should REALLY BE quite flat. ( The smattering of Game obstacle purposed 'pooled' water is the real reason for all this shifting of floor height, as a largely flat floor would have to be ALL filled with any flooded water, which might have actually been a more interesting level variation ).
-
Not sure why the 'Exit' (via an elevator) should be going into another building ( and it is only an exit since another entrance would have lobby/tickets/whatever/... ). Possibly the elevator to the top of "Prometheus Point Tower" was to an Observation deck (on its top) for the Museum patrons' use. An overlook over Rapture from that high point. BTW - ALL of Rapture's ridiculously tall buildings should be now half as high ( count the absurd number of window rows ) -- or even 1/3rd as tall.
Funny thing is : To have much of a view out there ( water absorbs light over very short distances ), you should be looking from only a height of 100 feet and at nothing much more than 200 feet away ( ALL those outside game views of Rapture disregard simple physics/optics ).
-
Places/areas which are lit, but have no apparent light source in the vicinity. Extraneous detail - you do have a bit more taking your attention as you go through this level. There is NO consistent lighting in much of the museum halls, which should be there even if just broken. Just extraneous detail to a level developer.
-
The Rapture Museum would be another one of those 'Educational' places where citizens and their children could go to see Rapture Philosophy, and glorifying the effort put into building their City to '"Free Them From 'The Surface' World".
-
The Rapture Museum probably had a exhibit on Sunburn and Skin cancer ( Perils of The Surface ).
-
The Central Atrium is over 150 feet long (and 100 wide) and is quite tall inside, making it a 'good sized' open volume for Rapture. With the whale skeletons originally up where they are supposed to hang, the floor below is fairly open and probably could be a venue for concerts/events.
-
The size of the facility required for 'Bathyspheres' becomes visible. They might be downsized a little for a more minimal 'Station', but it shows why 'Bathyspheres' or personal/private Submersibles can hardly be the equivalent of automobiles as used on The Surface. The required extended facilities - Airlocks, parking spaces, cranes/lifts are NOT even being shown, nor the skilled personnel required to operate and maintain such complex systems.
-
Something I really should redo on these maps is : A better representation of how they were pre-constructed in pieces/segments/sections and connected together when placed below - including how the join-spots are connected - some being (needing to be) flexible to allow for some settling and shifts cause by earthquakes and such.
-
Missing : the Philanthropist Dedications on parts of The Museum ( the 'So and So' Wing ) as Ryan wouldn't so likely have the City pay for this institution, and it is an egotistical way for rich people to get their names visible. These can be added in the MMORPG as part of the improved detail.
The Main Museum Structure probably would be paid for by one (or more) of Rapture's other wealthy Investors (Ryan had enough OTHER things to get built for his City). The rest (interiors) wouldn't all be Philanthropy, as the Museum would have significant space (added) for commercial exhibits ( Sponsored by various companies - Note the 'Plasmid' displays, seen in the Multi-Player map, are of that type. ) Serving as a Venue for other paid events and such would also provide an income for the Building ( There are no 'maintenance brownies' doing it for free ).
-
The Leaning Building ( seen out a window in the Museum training grounds - with lights still on - blinking/flashing ) :
- Seabed subsidence ( can't be Foundation failure or it would be fatal 'floodsville' ) ... Volcanoes are built up by flows, and often can have many unstable features ( one of the reasons why Rapture is spread out - because they built only on the stable regions ). The very thick concrete exterior shell of that building would stay intact ( not cracked and broken to impart that slant ).
- The structural integrity held, including apparently the whole 20 story building ( which is a good commentary on how well built Rapture's structures are, and why after more than 20 years, in BS2 times, and a decade of neglect, Rapture was still largely intact ).
- That tilted building might be an interesting place to visit (in the MMORPG), and see how the Game Engine would handle the slanted 'terrain'. Game Engines normally have their 'building blocks' generically set to an upright (normalized) orientation to simplify the math calculations and their editing system (tools). For this case, it would have to be handled specially like 'vehicles' are -- in a more flexible way in orientation and position, ( likely with special building Templates ).
- Bring your climbing ropes when you visit.
-
Adding the two floors of the Multiplayer map doubled the game map's 'seen areas' ( and the filling in of the building layout outline defined by those levels then further added to the Rapture Museum's interior volume ).
--- --- ---
Proving Grounds have those stupid little LS doors ... which I would expect would screw up any training for the rest of Rapture WHICH DOESN'T HAVE THEM ANYWHERE ELSE.
Training Fun :
One of the most annoying things in this 'Training' level is the way the Little Sister gets under your feet and solidly blocks you movement. When more likely, she should be being trampled, and thus should have learned NOT to rush right in front of you. We saw other Little Sisters (elsewhere), when threatened/fighting starts, often ran BEHIND the Big Daddy.
Secondarily : The way water slows you down - which didn't seem to be true in the rest of the game if you watched in a similar situations. ( With the Big Heavy suits - a puddle of water is the least thing encumbering movement ).
The Splicers also are not that intelligent/mentally-stable : Going AT the Little Sister when they should be more worried about eliminating the Big Daddy first ( but then the play situation wouldn't be as rushed and chaotic, allowing you to handle them more systematically ).
I basically found it easy when on the hard setting, to save the game frequently ( several save copies progressively ) when you've made good progress for a while ( the Little Sister taking little damage, as YOU can repair easy enough ). Note - that HERE Little Sisters could take damage (from Splicers) while they were invulnerable elsewhere.
--- --- --- --- ---
.
.
End of : *** Proving Grounds ***
.
.
.
.
.
...... Sitemap ............ Page_Index ......
.
.
.
Quote_Disclaimer
.
Now for an Advertisement from Ryan Industries ...
,
| Spoiler Warning !
This WIKI contains plot details about the BioShock games. |
.
.
.
Fantasy ? ? ? I Andrew Ryan Reject This !!!
Is not the Player due a proper Sci-Fi game paid for by the $60 Sweat of their Brow ??? The Game Companies say " NOOOOOOOOO ! The players will eat whatever rubbish we set before them !! "
"SO I left the Parasites and created "BioShock: Rapture Reborn" , a MMORPG place where the Player will FEEL they are in a real 'World Under the Sea', and the Players IMAGINATION will Pull The Great Chain !!! ..... "
.
.
.

.
WARNING - This Website is *** NOT SAFE FOR WORK ***
.
BEWARE "NSFF" - 'NOT SAFE FOR FANBOIS'
*** Warning - Fanboi Head Explosion Zone ***
Contrary Opinions are Being Offered HERE !!!!
|||||||||||||| Sitemap |||||||||||||| Index |||||||||||||| Humor ||||||||||||||
WHY DO I BOTHER ?
Because I WANT computer games to be better than what we typically get from the Game Industry, and perhaps by pointing out ClapTrap like BioShock Infinite, strong criticisms being voiced might serve to SHAME the makers of such substandard games, and MIGHT cause them to DO BETTER in Future.
-
I wont hold my breath that this will happen though.
Note - This Wiki is for people who have the ability to NOT lose attention for content posted in MORE than 144 Characters of TEXT
Drink *CalciO* And Achieve Greatness !!!
WARNING - YES, This whole Wiki is a 'Thought Experiment', and YOU are the Test Subjects !!!!!
( So are YOU Alive or Dead as per this whole Concept ??? )
.
.
*WARNING* - This MMORPG contains blood and gore, intense violence, mild sexual themes, strong language and use of alcohol and tobacco.
.
.
*WARNING* - Fanbois May Find The Content of This Wiki Confusing and Distressingly Contradictory to Their Narrow Miniscule Mindsets. Some Head Explosions May Result
.
.
*** Fanboi Spoilage Alert *** :
The contents of this Wiki may Collapse the Fanboi's vision of the BioShock games from being "The most greatest awesomeness thing evah !!", into just one of the many average games ... ( Your reason for existing may decline severely and/or your entire viewpoint of the universe may be utterly crushed. )
You have been warned.
.
.
MANY Images on the Rapture Reborn Wiki are taken from the BioShock video game series or from websites created and owned by 2K Games, the Copyright of which is held by Take-Two Interactive Software, Inc. All Trademarks and Registered Trademarks present in those images are proprietary to Take-Two Interactive and its subsidiaries. The use of such Images to illustrate articles concerning the subject of the images in question is believed to qualify as fair use under United States Copyright Law, as such display does not significantly impede the right of the copyright holder to sell the Copyrighted material and is not being used to generate profit in this context.
.
.
.
.
.
.
.
.
.
.
.
.
.
.
.
.
.
.
.
.
.
.
.
.
.
.
.
.
.
.
.
Final Disclaimer : I am aware that various Fanbois think any kind of negative or different comments about BioShock makes me a "Poo Poo Head" ( in their minds ), and they feel fully justified in their 'Being So Offended' by my contrary ideas, and for their fervent wish to Silence anyone talking/thinking expressing such things ...
But I don't give a Rodents Rectum about such small-mindedness and slavish infantile infatuation with a game ( or its writers ), Nor for those who merely complain-whine out of their own Attention Whoring mental issues.
"GLORY TO THOSE WHO THINK FOR THEMSELVES" - Democritus
.
.



